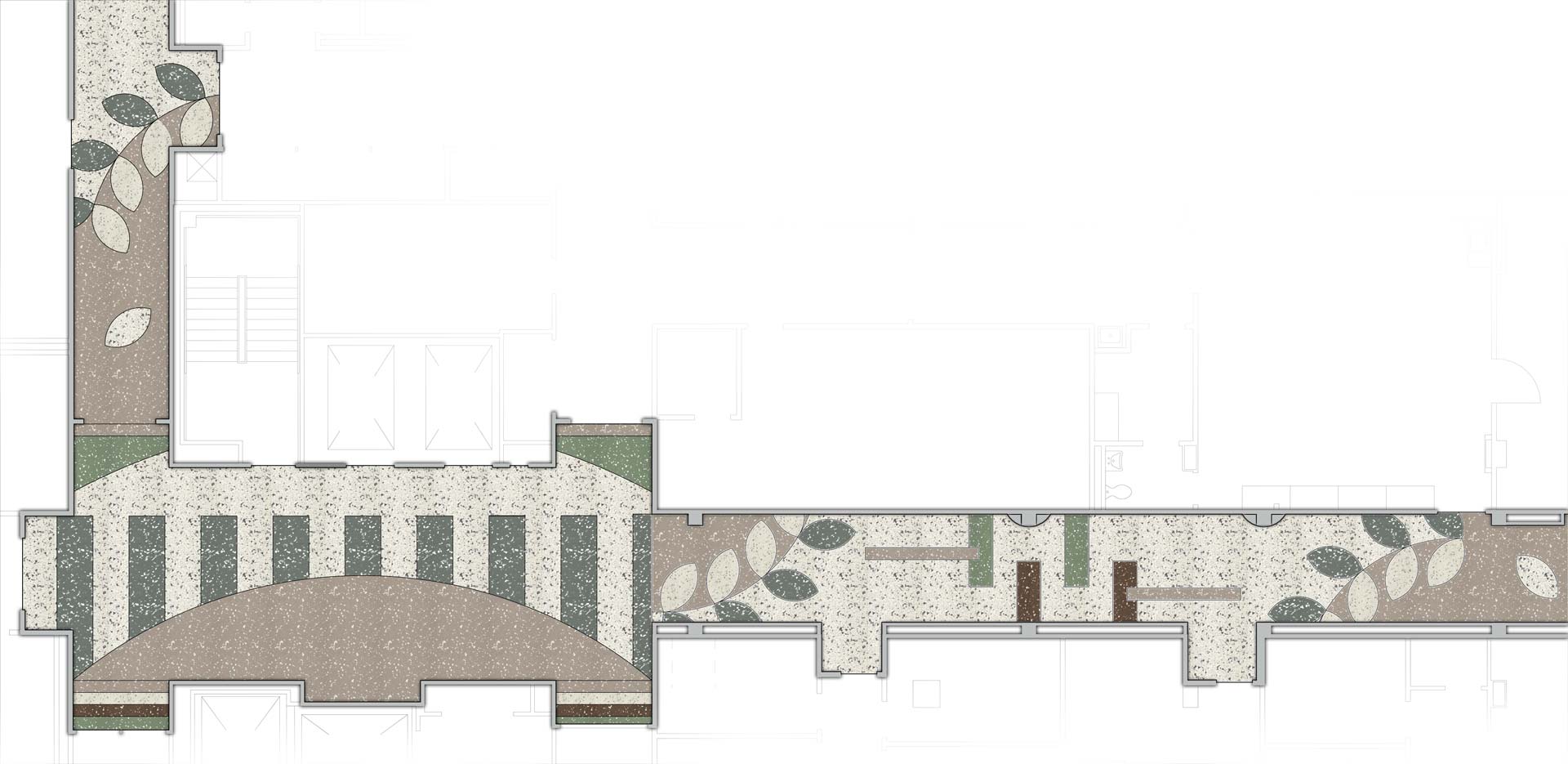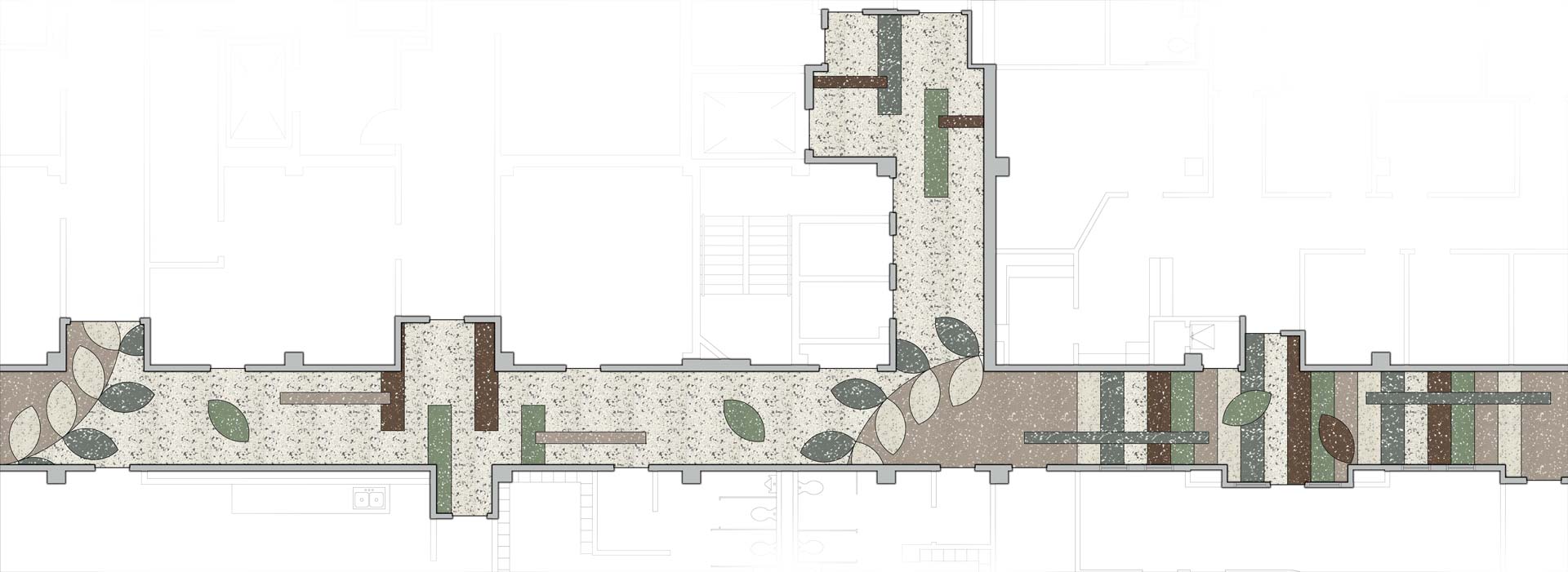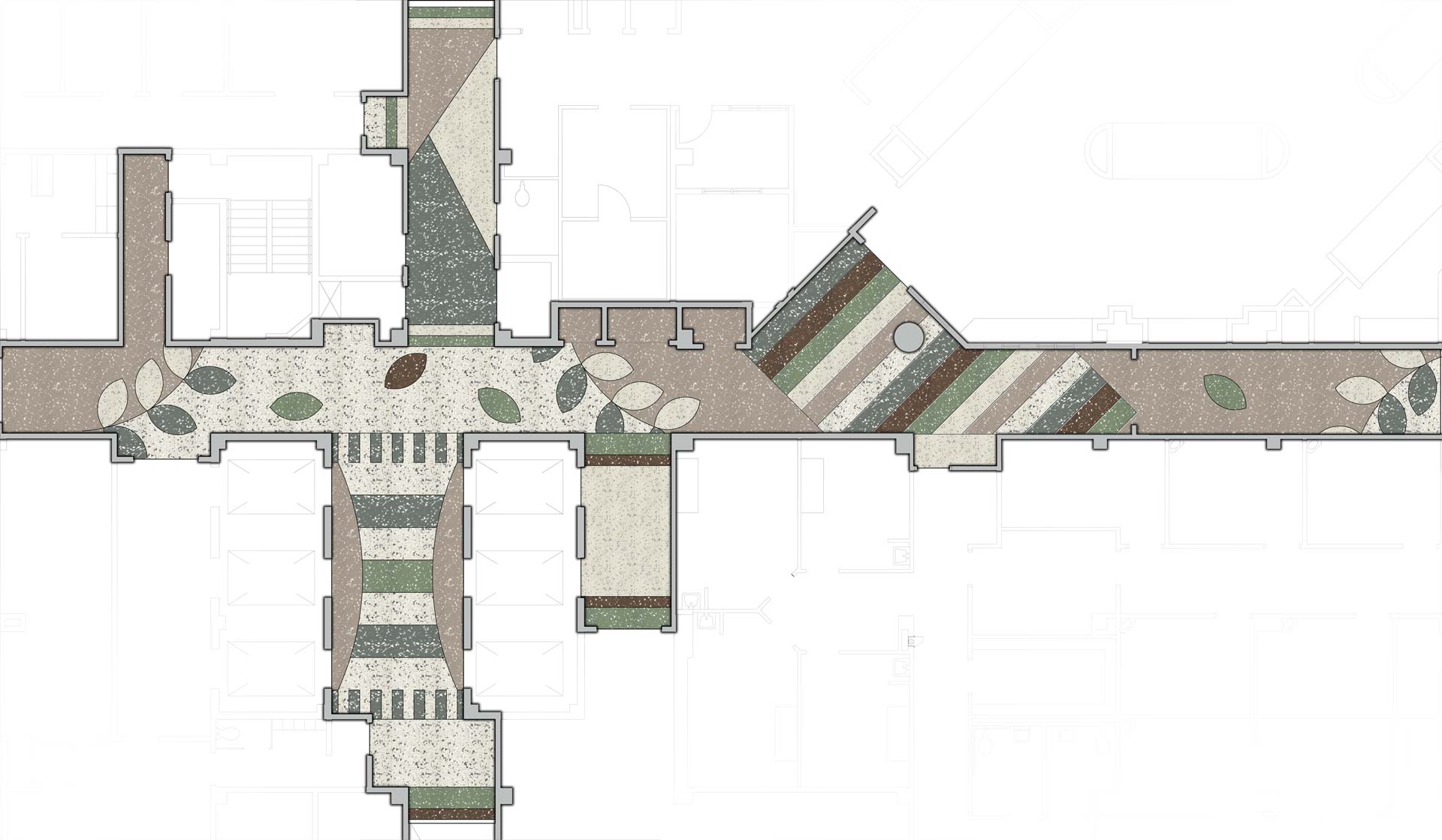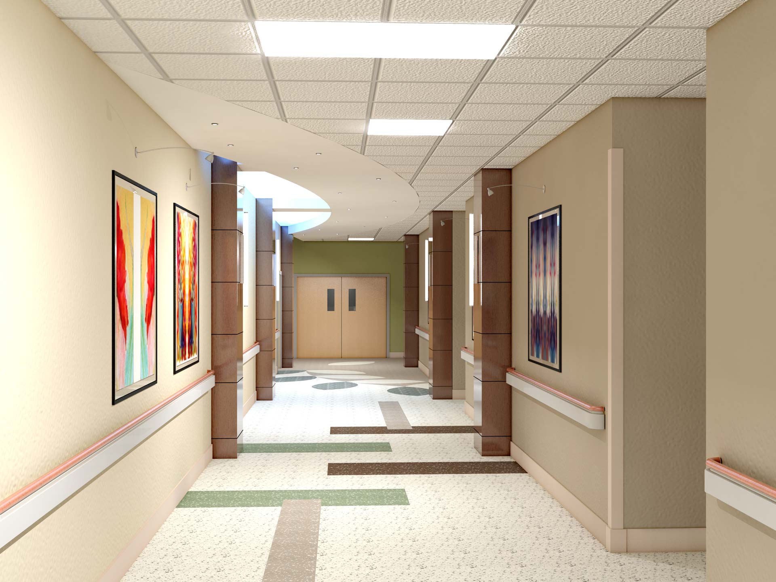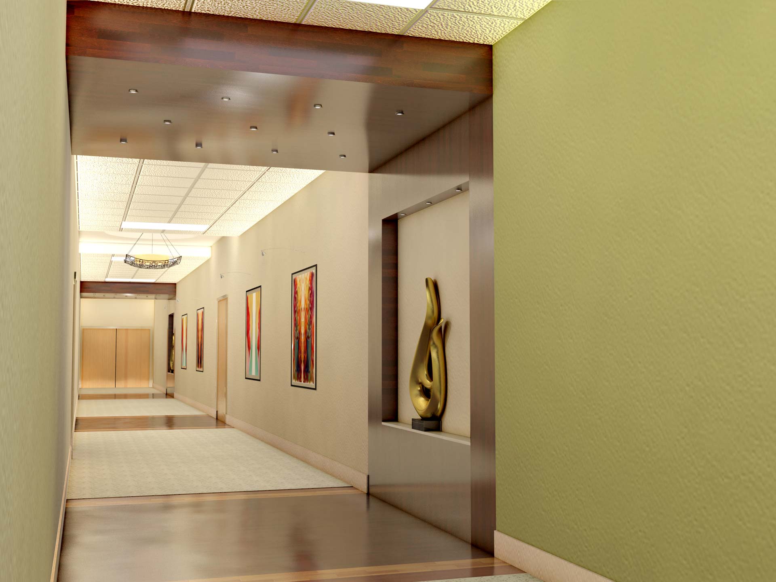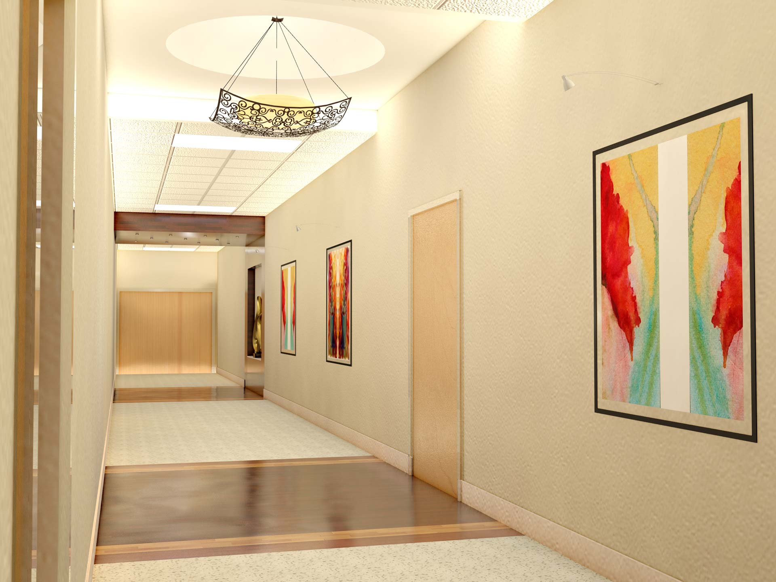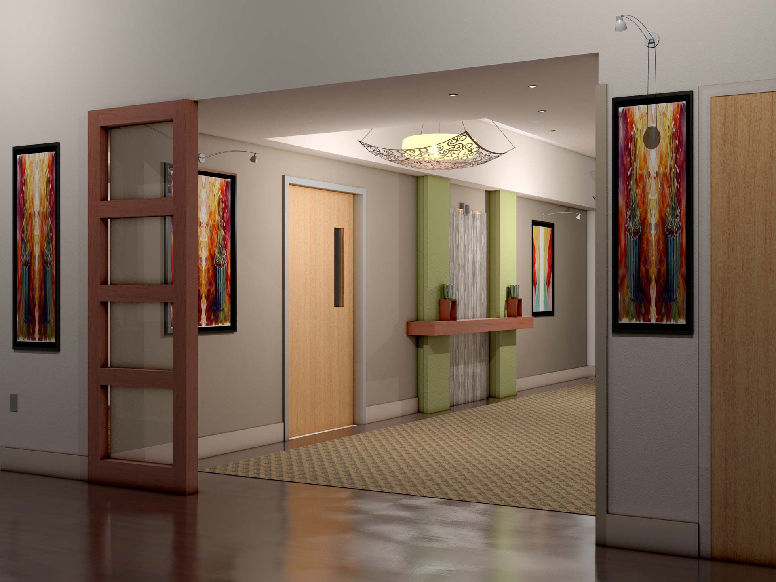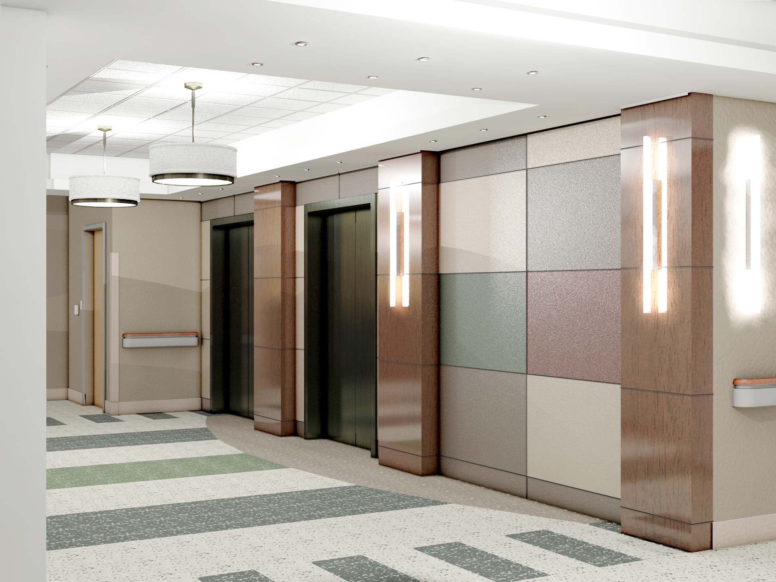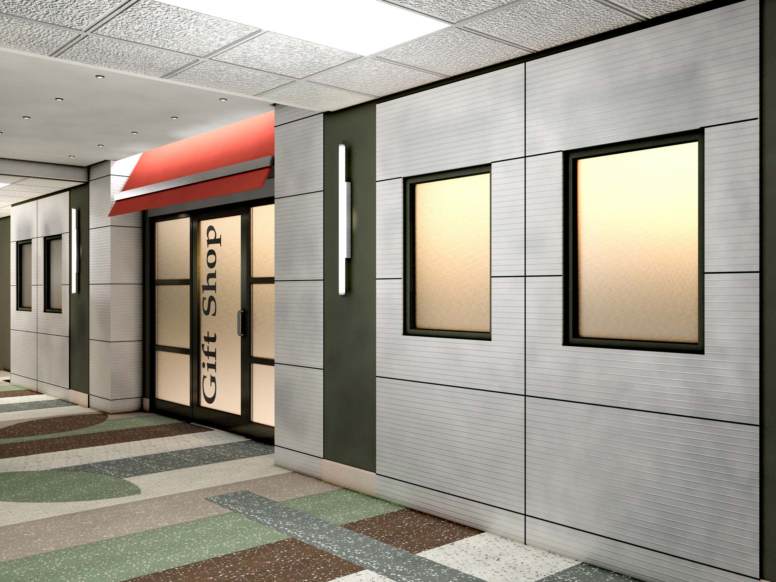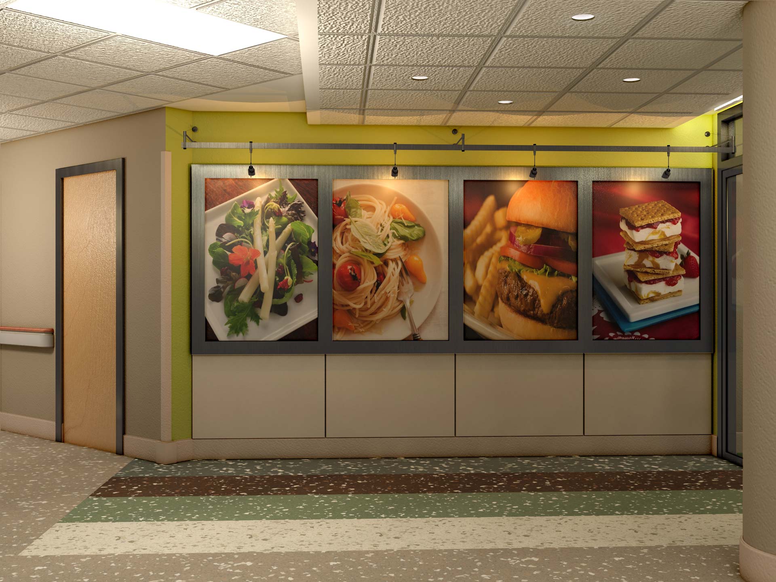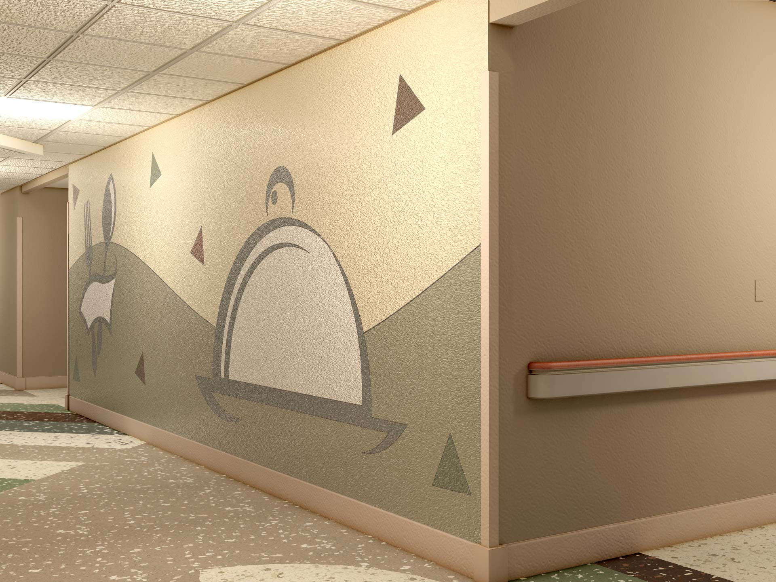Corridor Refurbishment Study
The purpose of this project was to upgrade the aesthetics/character of public corridors on the Second Floor of Augusta University Medical Center. We specified durable materials that would be able to handle the abuse of heavily-trafficked areas, including texas granite floors and acrovyn-paneled walls. The area of the work was limited to public corridors within buildings BA (Medical Center – Talmadge), BI (Medical Center – Sydenstricker), and BP (Critical Care Center).
Completed Date:
2014
Project Type:
Healthcare; Study
Project Size:
14,439 SF

