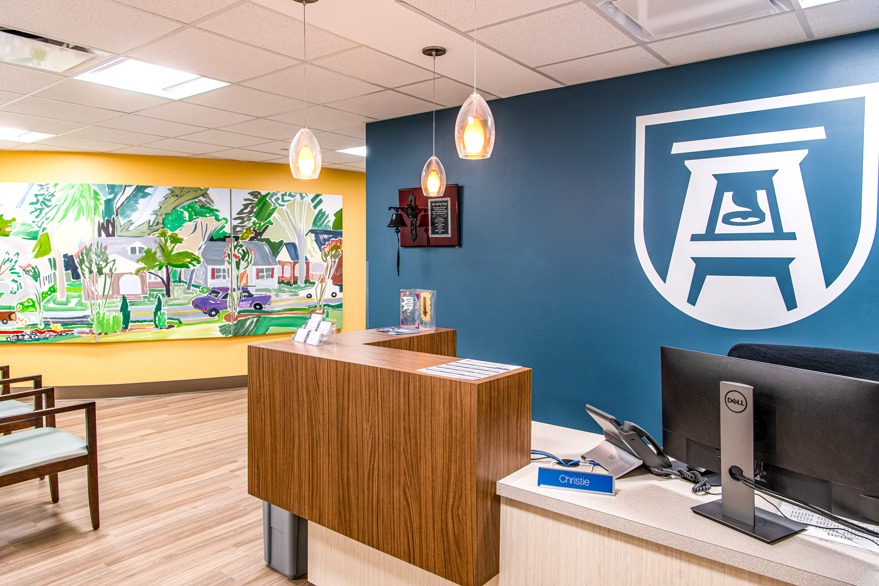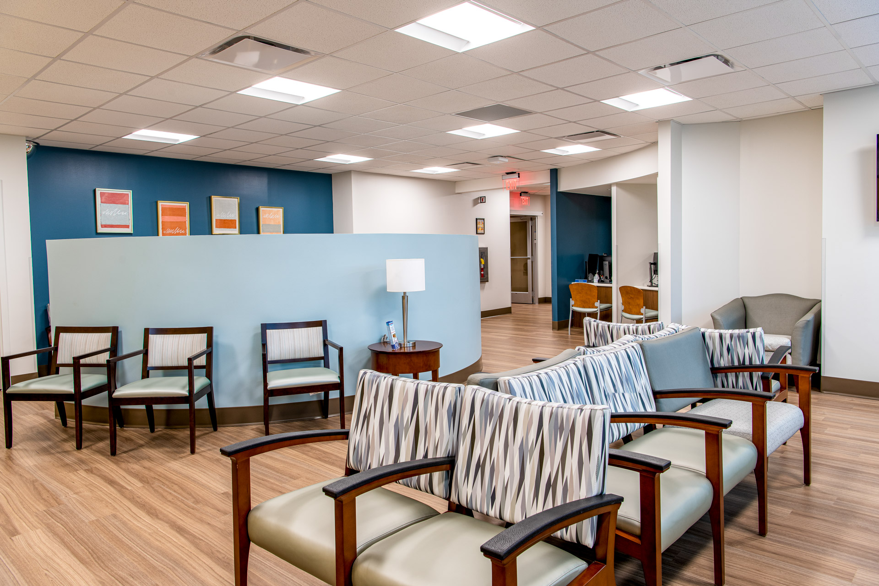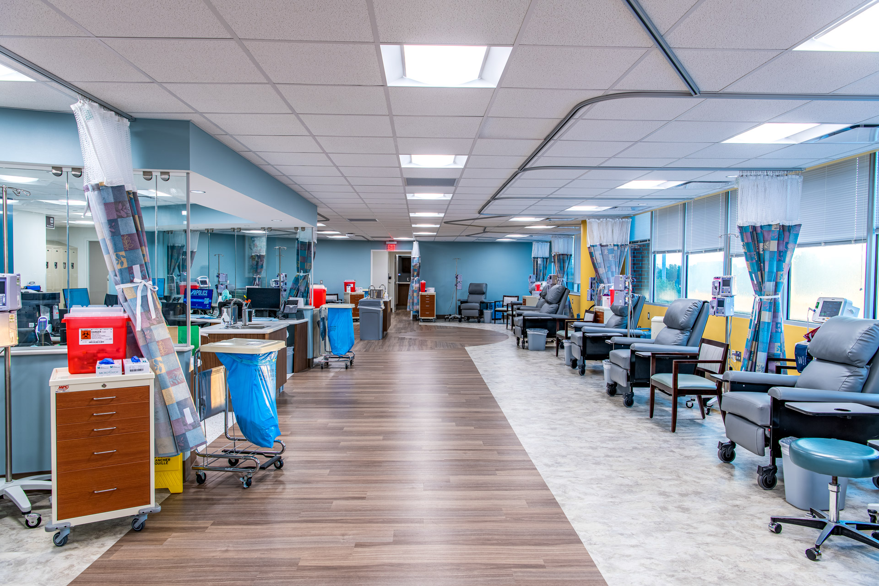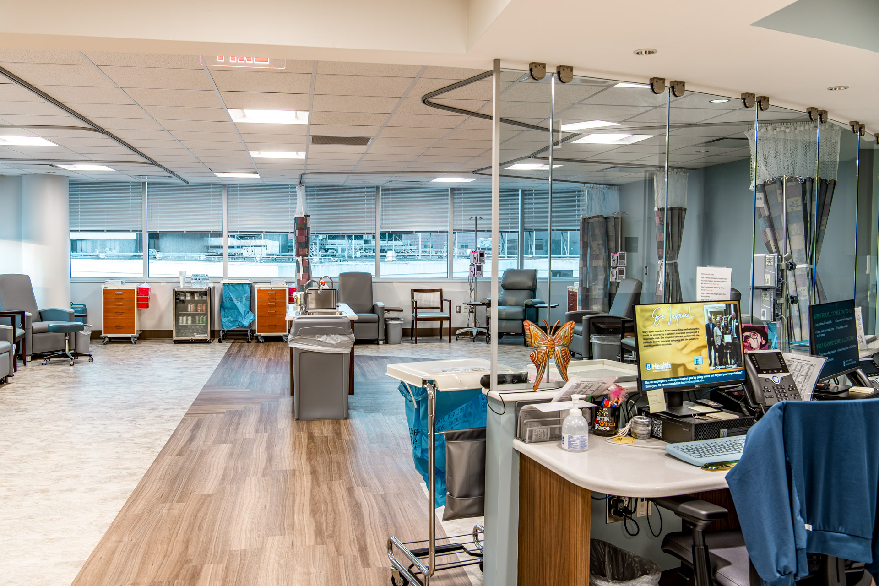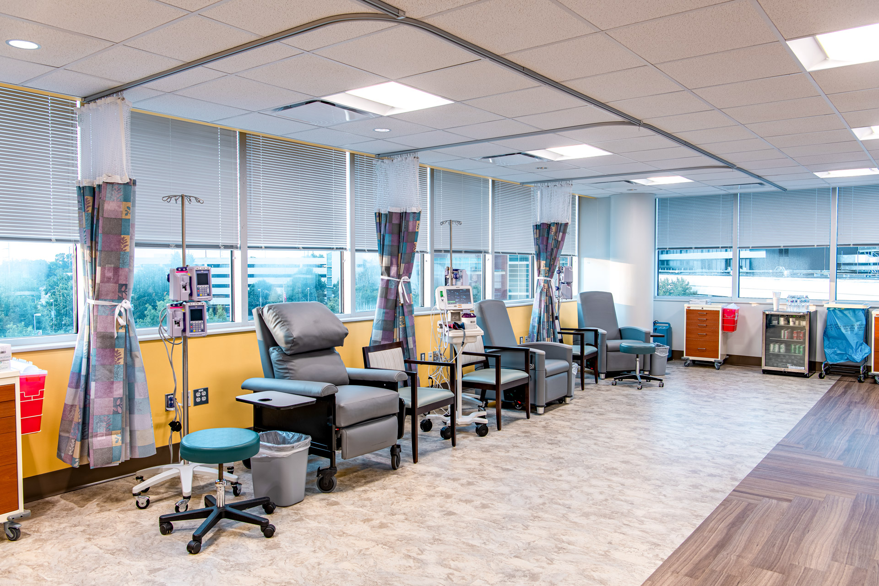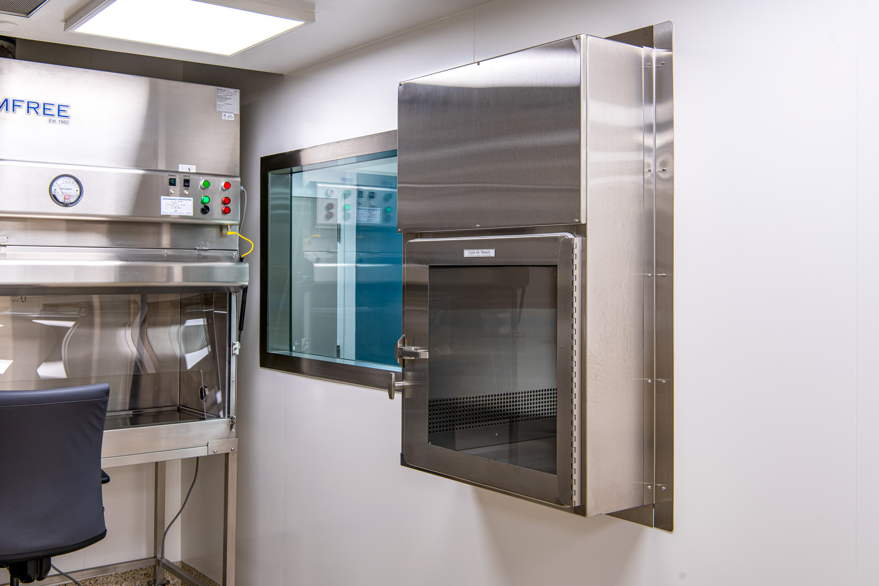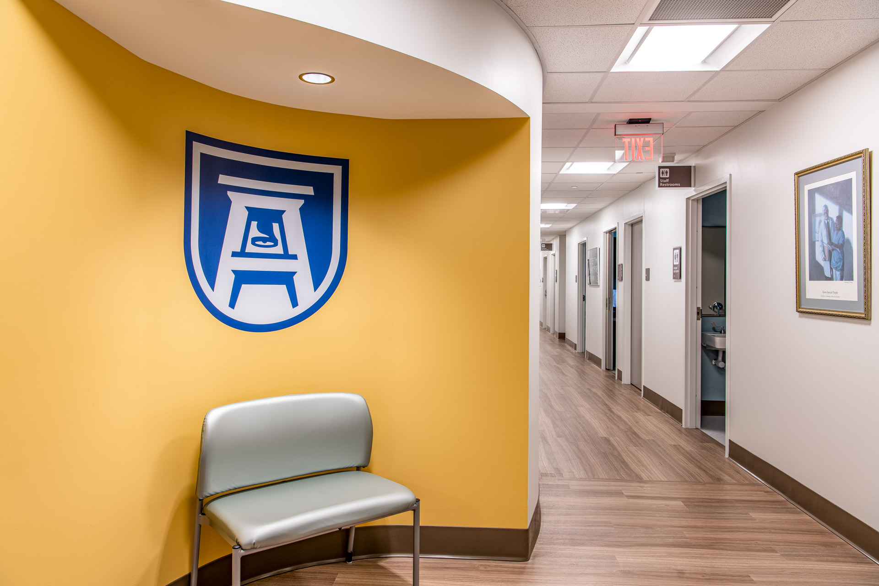POB2 Oncology Infusion Clinic
This project involved renovating the 4th floor of an existing Medical Office Building to facilitate Oncology Outpatient Services. The new oncology outpatient services renovations will affect areas on both the east and west sides of the public corridor. The East-side contains a compounding Pharmacy, public entrance & waiting, 27- Patient bays open oncology infusion area, 3- private infusion rooms, staff spaces, and support areas. The West-side contains the public entrance and waiting, a retail pharmacy room, a Phlebotomy lab, 17- exam rooms, staff spaces, and support areas.
Completed Date:
2020
Project Type:
Healthcare; Renovation
Project Size:
16,393 SF
Project Cost:
$2,869,874



