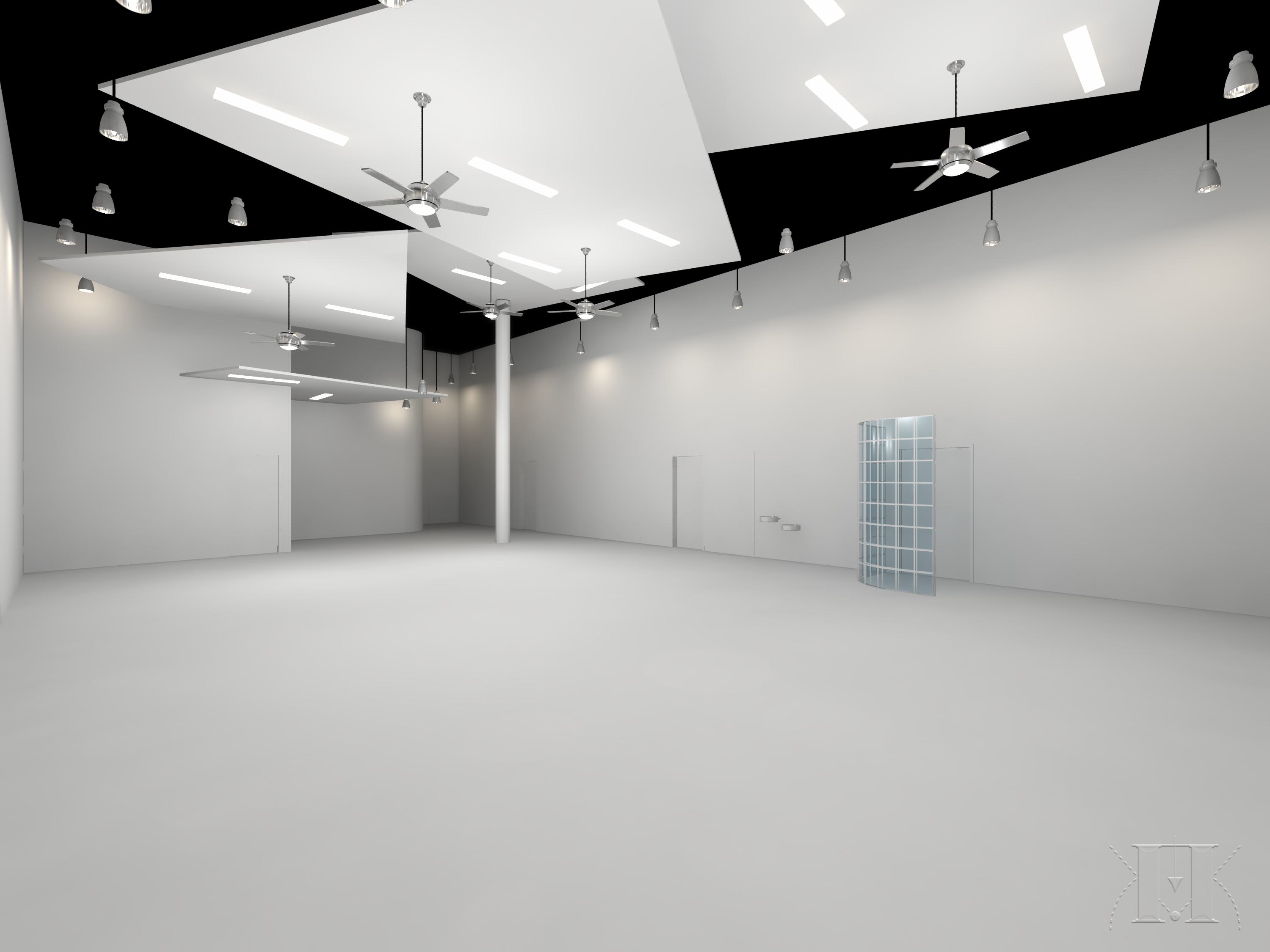PPG Orthopaedics Renovations
This project involved renovating an existing industrial building into a new Orthopaedic Outpatient Clinic Suite. Glass block walls were used throughout to allow natural light to penetrate further into the building. Clouded ceilings bring the scale down so that the ceiling heights aren’t overwhelming. Industrial finishes and bold color accents give a more energetic and restorative feel.
Completed Date:
2009
Project Type:
Healthcare
Project Size:
12,740 SF
Project Cost:
$1,228,758.00






